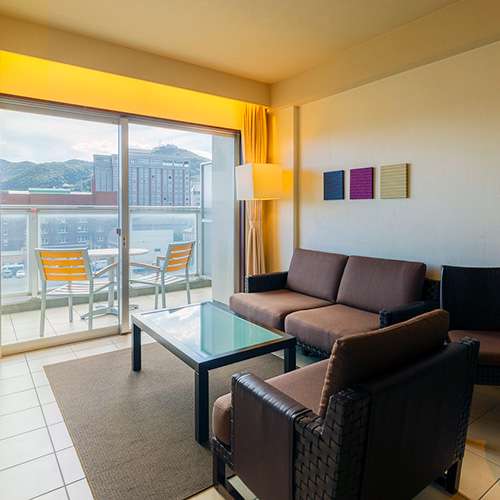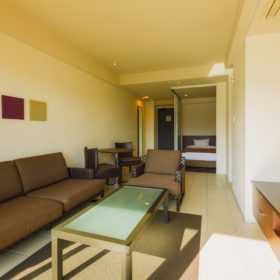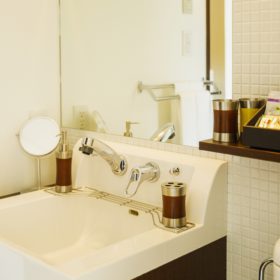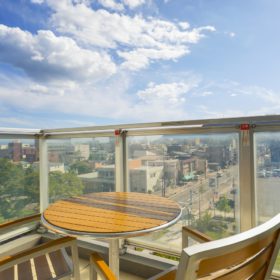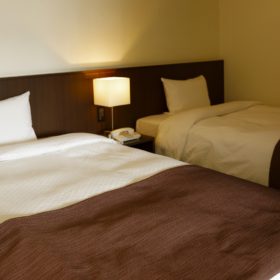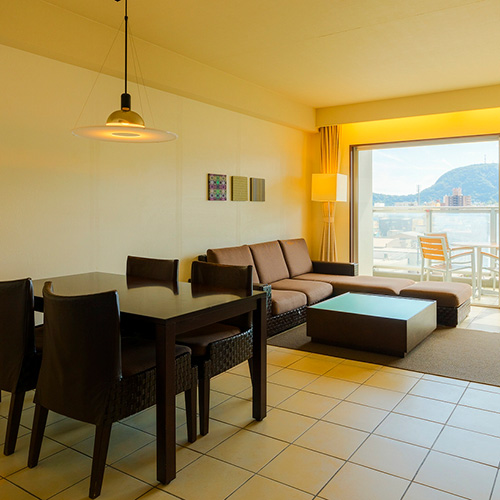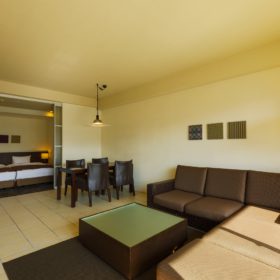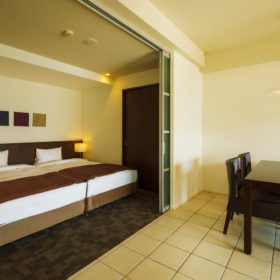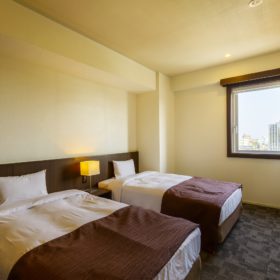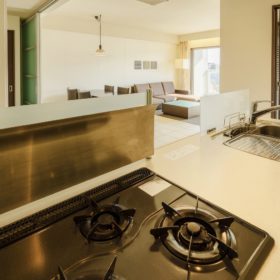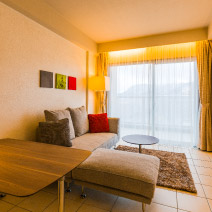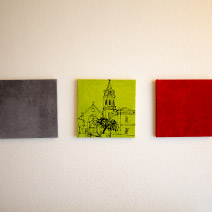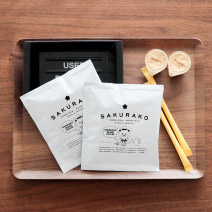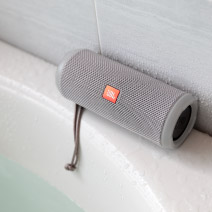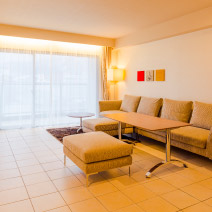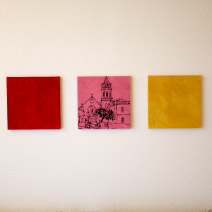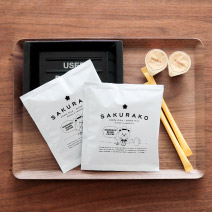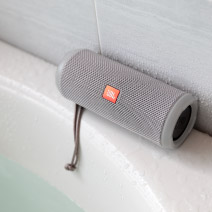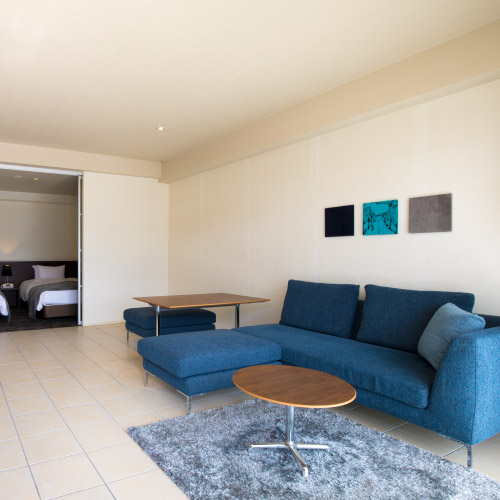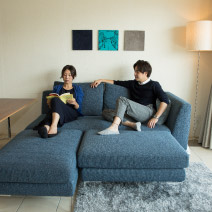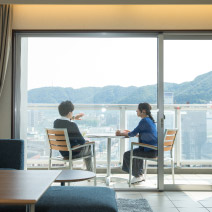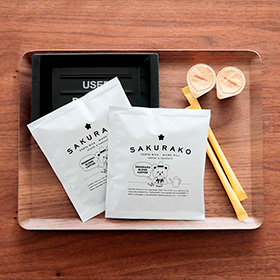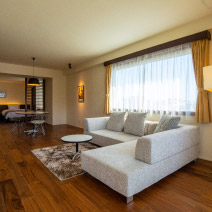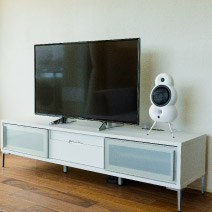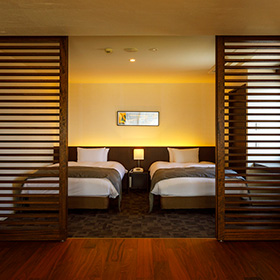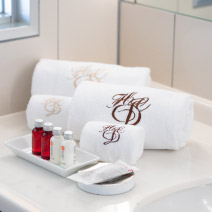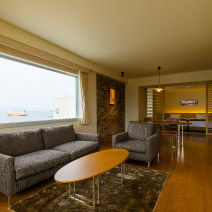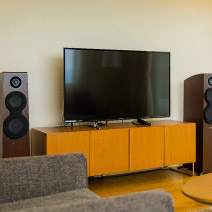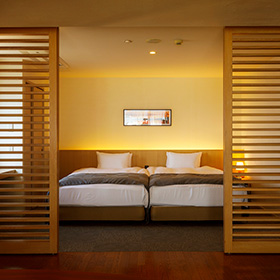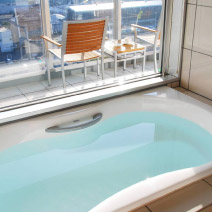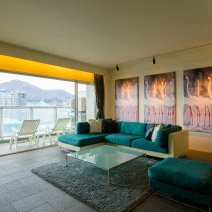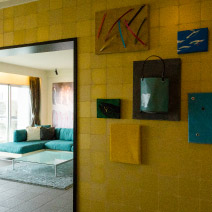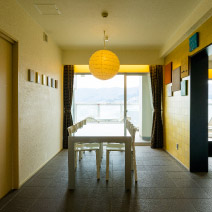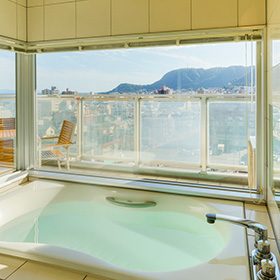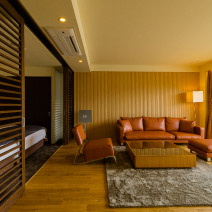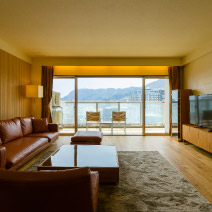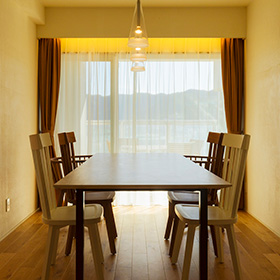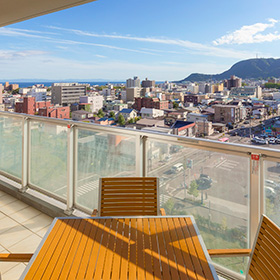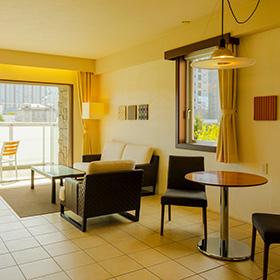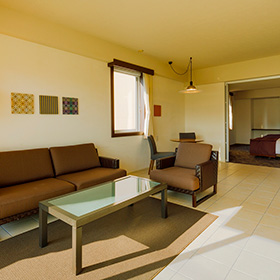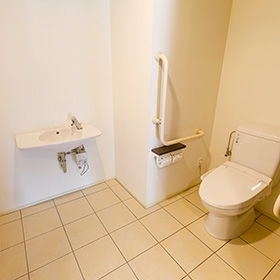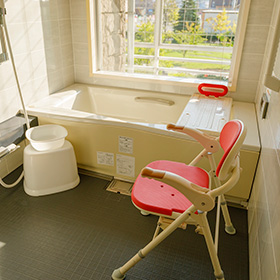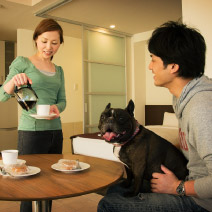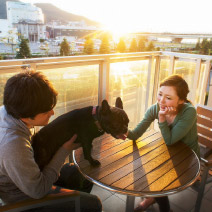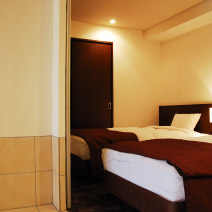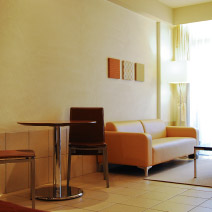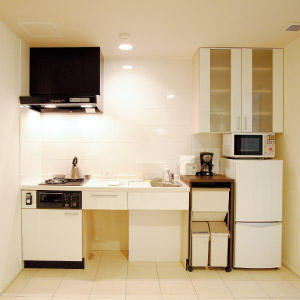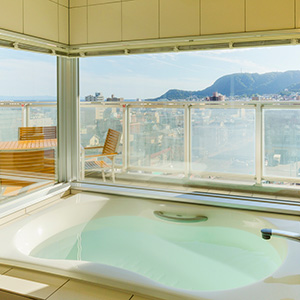
Twin
This standard, yet spacious 41m² room is ideal for a couple or two guests.
By adding an extra bed, a family or group of three guests can also stay here.
*Non-smoking rooms available.
- Size: 41m²
- Room capacity: One guest/Two guests/Three guests
- Bed size: 110 cm x 200 cm: Two beds *Simmons mattresses
- Floor: 3rd to 6th floors
Fourth
Suitable for a family and group, the Fourth guest room has two bedrooms.
Experience a sense of ease as if you are staying at home.
*Non-smoking rooms available.
- Size: 70 m²
- Room capacity: Three guests/Four guests/Five guests
- Bed size: 110 cm x 200 cm: Four beds *Simmons mattresses
- Floors: 3rd to 6th floors
D-Twin
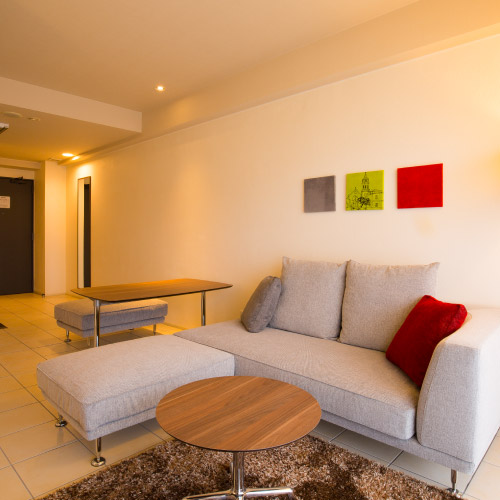 Deluxe Room
Floor plan
Deluxe Room
Floor plan
D-Twin has an integrated living room and dining room. Guests can sit on the sofa and put their feet on an ottoman to kick back and relax.
The room also comes with a dining table to enjoy dishes cooked in the in-room full kitchen, which is one of the attractions.
*Non-smoking rooms available. (7th and 8th floors: Non-smoking, 9th floor: Smoking)
- Size: 41m²
- Room capacity: One guest/Two guests/Three guests
- Bed size: 110 cm x 200 cm: Two beds *Simmons mattresses
- Floors: 7th to 9th floors
D-Fourth
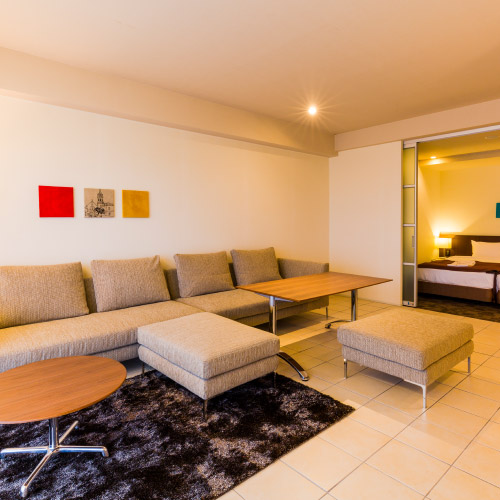 Deluxe Room
Floor plan
Deluxe Room
Floor plan
The D-Fourth room is spacious with living room and dining room furniture. Compared to the standard Fourth room, the space can be used freely for families and groups to stay in comfort.
*Non-smoking rooms available. (7th and 8th floors: Non-smoking, 9th floor: Smoking)
- Size: 70 m²
- Room capacity: Three guests/Four guests/Five guests
- Bed size: 110 cm x 200 cm: Four beds *Simmons mattresses
- Floors: 7th to 9th floors
Superior Twin
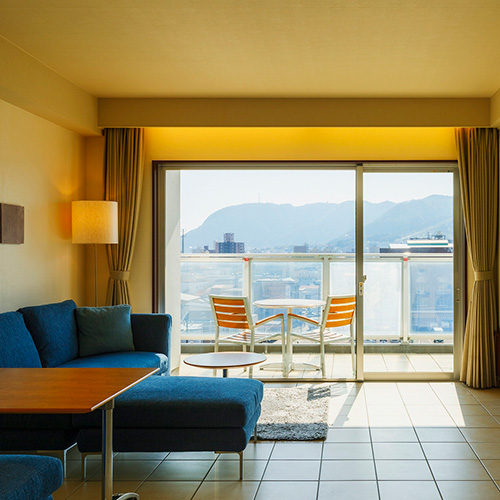 Deluxe Room
Floor plan
Deluxe Room
Floor plan
Our Superior Twin rooms are marked by a bright blue design like the ocean surrounding Hakodate.
It is larger than the D-Twin room and has a sense of openness.
*Non-smoking room only.
- Size: 49 m²
- Room capacity: Two guests/Three guests
- Bed size: 110 cm x 200 cm: Two beds *Simmons mattresses
- Floors: 4th and 7th floors
Corner Suite 1001
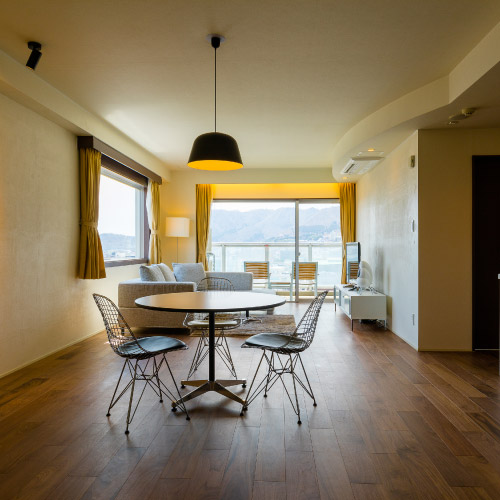 Executive Room
Floor plan
Executive Room
Floor plan
Produced by Café TUTU of Suehirocho, Hakodate. Similar to the actual café, the Eames’ wire chair is placed to make a sophisticated space.
The room also offers Podspeakers’ MiniPod Bluetooth MKII for the audio system.
- Size: 70 m²
- Room capacity: Two guests/Three guests
- Bed size: 120 cm x 200 cm: Two beds *Simmons mattresses
- Floor: 10th floor
Corner Suite 1004
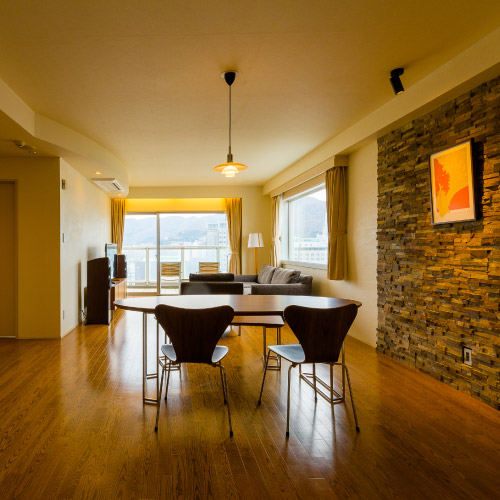 Executive Room
Floor plan
Executive Room
Floor plan
Produced by Creative Agency STYLE6 of Tomiokacho, Hakodate.
Equipped with a masterpiece of northern European chairs, the Seven Chair, and PH3/2 Pendant Lighting, the room offers a warm and cozy atmosphere.
Also, Bluetooth-supported main amp and Tallboy speakers.
This is the perfect room if you want to enjoy music and movies to your heart’s content.
- Size: 70 m²
- Room capacity: Two guests/Three guests
- Bed size: 120 cm x 200 cm: Two beds *Simmons mattresses
- Floor: 10th floor
Ocean Suite 1002
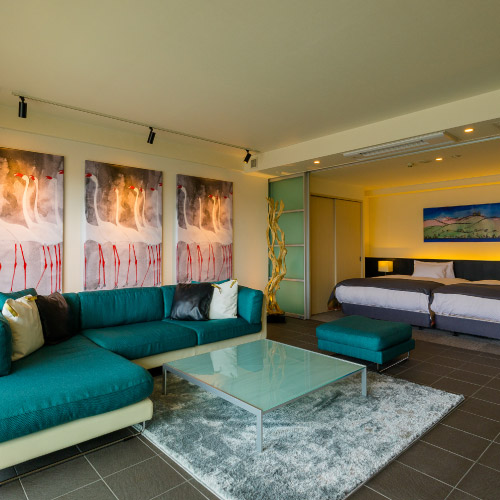 Executive Room
Floor plan
Executive Room
Floor plan
Produced by OZIO of Motomachi, Hakodate.
Inspired by the Japanese design, OZIO zen, the room displays new pieces by the bag artist, Yasunori Nagamine.
Find humorous animals drawn by Mr. Nagamine from his lavish artworks made of leather.
- Size: 90 m²
- Room capacity: Two guests/Three guests
- Bed size: 140 cm x 200 cm: Two beds *Simmons mattresses
- Floor: 10th floor
Ocean Suite 1003
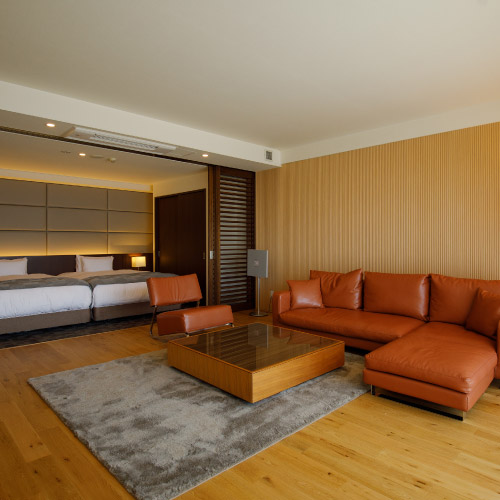 Executive Room
Floor plan
Executive Room
Floor plan
Produced by Keiichi Nihonyanagi Architect & Associates of Aoyagicho, Hakodate.
The room has new beech flooring and beech rib panels for the walls.
The architect’s sharp sensitivity shines in the warmth of wood.
- Size: 90 m²
- Room capacity: Two guests/Three guests
- Bed size: 140 cm x 200 cm: Two beds *Simmons mattresses
- Floor: 10th floor
Universal Twin
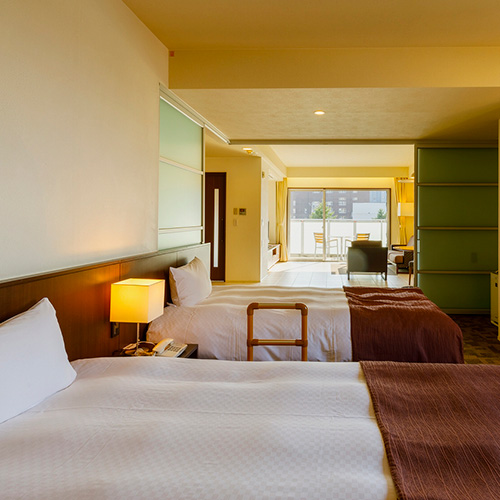 Special Room
Floor plan
Special Room
Floor plan
Dog Friendly Twin
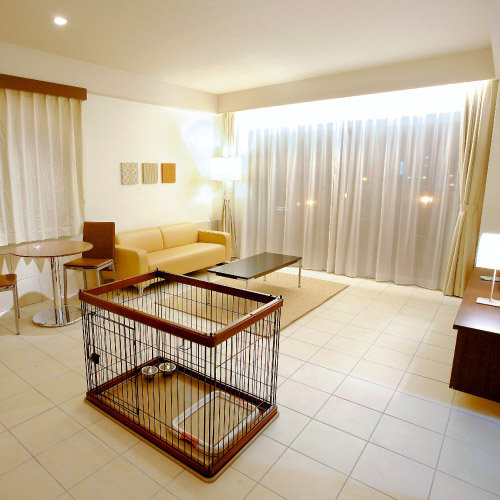 Special Room
Floor plan
Special Room
Floor plan
The best relaxation for your dog, a member of your family and our guest.
Guests can enjoy a comfortable stay with their dogs.
*Dog Friendly Superior Twin (49m²) is also available.
- Size: 41 m² and 49 m²
- Room capacity: Two guests/Three guests
- Bed size: 110 cm x 200 cm: Two beds *Simmons mattresses
- Floor: 2nd floor
Room Amenities
Equipped with a full kitchen for our guests to enjoy cooking with fresh local ingredients. Also, besides the south-facing bathrooms and balconies, we offer room amenities for a comfortable stay.
To the details